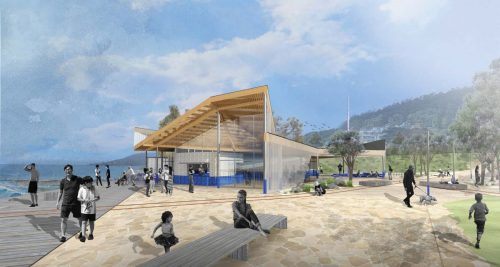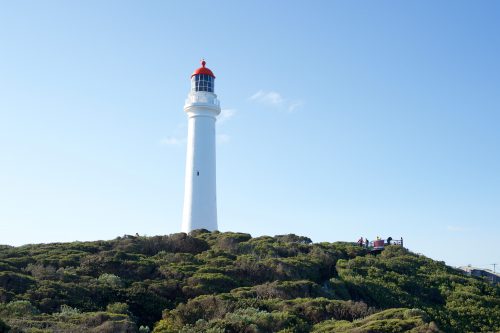Erskine Paddock Landscape Plan
Erskine Paddock Landscape Plan
This project arose through a group of concerned Lorne community members – primarily parents using the Erskine Paddock playground and surrounding area with their children.
Due to the poor view lines and numerous hiding places around the site’s perimeter, community members were concerned about children’s safety in the heavily treed area. Further improvement suggestions of the community have been considered in developing a landscape plan for Erskine Paddock.
Following initial consultation over summer 2017, GORCC have finalised the draft concept for the landscape plan which aims to maintain open space and the existing landscape character, consistent with the Erskine River Precinct Master Plan, but also update and improve this local park area for daily use.
Some of the proposed elements include:
- Replacing the ageing play equipment and old bike path with nature-based play features and a new track play feature
- Installing new BBQ, picnic and other seating
- Landscaping around the perimeter
- Addition of gravel path along Otway St edge and a pedestrian link across Cypress Ave to improve circulation around paddock area and connections with other path networks.
Community consultation
Throughout January and February 2019 GORCC held nine community consultation sessions across Lorne, Aireys Inlet, Anglesea and Torquay. Feedback received during these consultation sessions and via an online survey has helped inform detailed design and construction.
What we heard
In summary, the feedback highlighted some key themes:
- Importance of open space used by families, especially children playing: Respondents value Erskine Paddock as a safe, open space ideal for young children to play. Its proximity to the caravan park is also ideal for guests staying in the park.
- Environmental landscape: Respondents noted the significance of the established vegetation, in particular the remaining tea tree, as a fun space to play that is protected from the ocean winds.
- Accessibility and safety: One respondent would like to see further path linkages between existing pedestrian pathways to provide separation between pedestrians and cars and a more complete walking network, and one respondent suggested more passive transportation rather than overflow parking to help keep the paddock space open for ball games.
The top five priorities respondents would like GORCC to include in the concept plan are:
- Retain flat and flexible open space areas within the park.
- Enhance both native and indigenous vegetation on site.
- Proposed removal of existing play equipment and old bike path in favour of play features that encourage nature play and include a revised trail play element.
- Improve siting, quality and range of seating and other surfaces, including picnic and BBQ facilities and inclusion of a drinking fountain.
- Improve circulation around paddock area and connections with other circulation networks.
Next steps
Following consultation over summer 2019, the key next steps are:
- Detailed design drawings of the landscape plan based on the final concept (complete), including final costings (underway).
- Obtain required statutory approvals for the works (underway).
- Undertake construction.
![Great Ocean Road Coast Committee [logo]](https://www.gorcc.com.au/app/themes/gorcc/images/gorcc-logo.svg)

